Independent Living
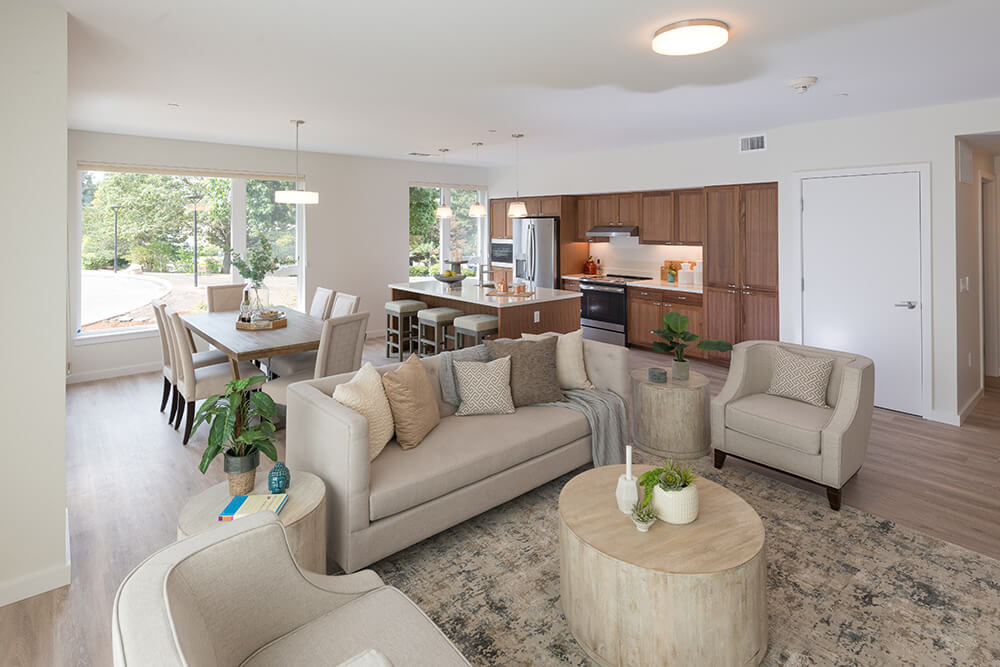
Which Home is Right for You?
All residences come with housekeeping, cable TV, phone, fitness center/ pool access
 |
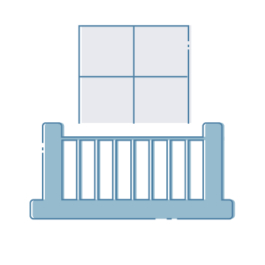 |
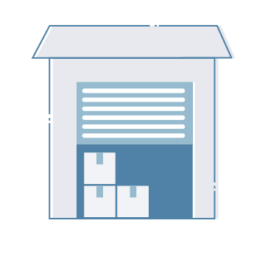 |
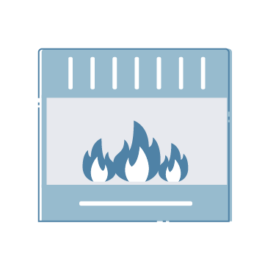 |
 |
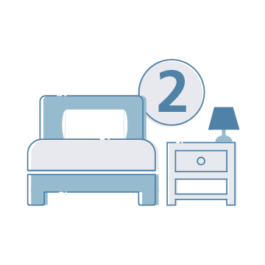 |
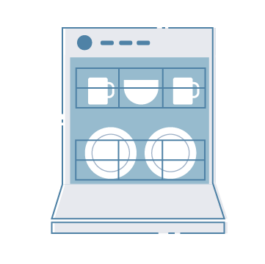 |
|
|---|---|---|---|---|---|---|---|
Pet-friendly |
Balcony or Patio |
Additional Storage |
Gas fireplace |
One Bedroom |
Two bedrooms |
Full-size appliances |
|
| Manor | Some | Some | Some | ||||
| Court | Some | Some | |||||
| Plaza | Some | Some | |||||
| North Pointe Homes | |||||||
| Balcony Homes | |||||||
| Patio Homes | |||||||
| River Ridge Homes |
North Pointe Homes
Spacious, modern and planet-friendly apartment-homes
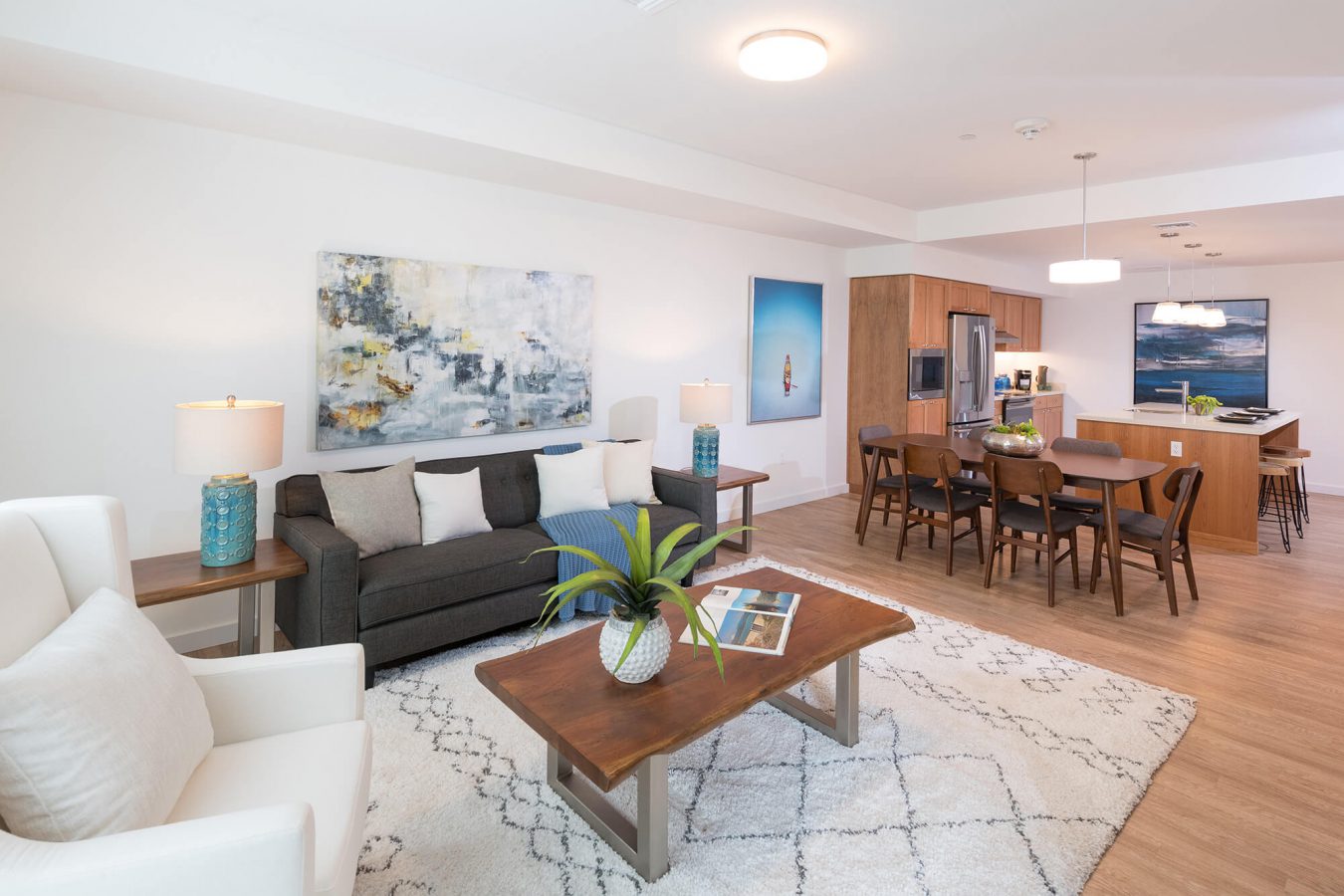
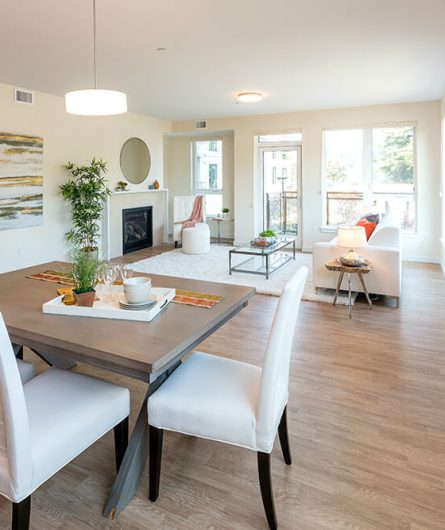
- Energy Star appliances, LED light fixtures, energy-saving sensors, beautifully reclaimed White Oak wood and rooftop solar panels.
- Open-concept floor plans, 880 to 1,505 square feet, one- or two-bedroom.
- 9-foot ceilings in the great room, roomy closets and bathroom.
- Each residence comes with a private balcony, Quartz counters, kitchen island, plus optional deluxe upgrades.
- Pets welcome.
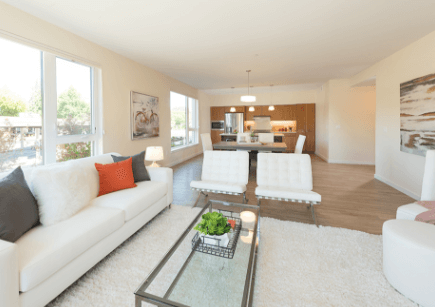
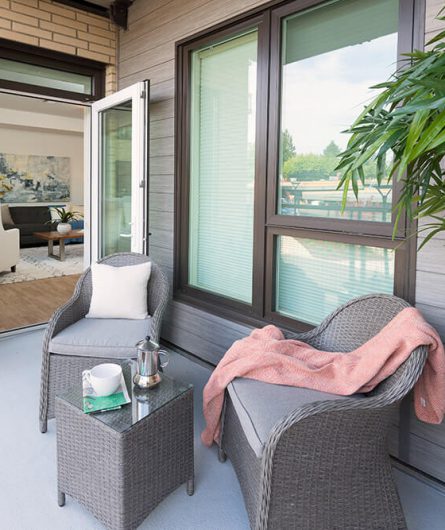
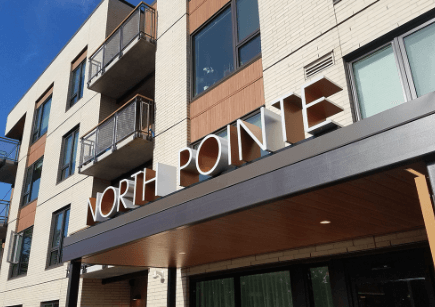
Balcony Homes
Open-concept apartment-homes with private balconies
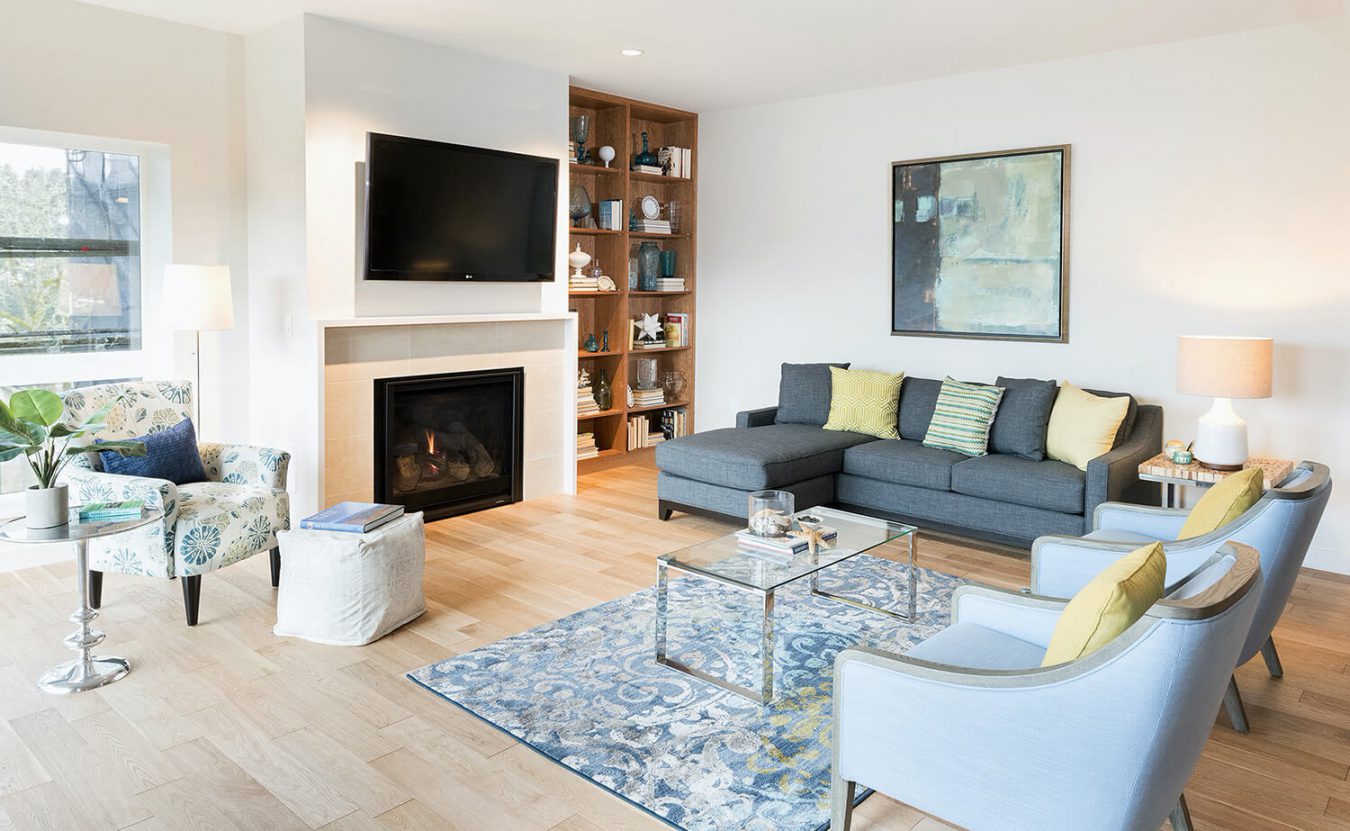
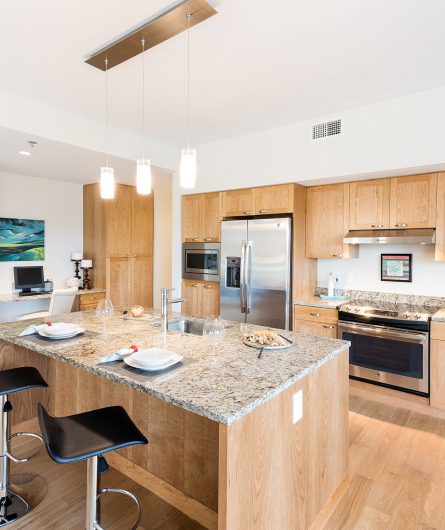
- Each residence comes with a private balcony with view of ponds and water features or the Willamette River.
- 886 to 1,788 square feet of living space.
- 9-foot ceiling in the great room, solid-surface counters in kitchen and baths, gas fireplaces and custom tile work.
- Close to Fitness Center, indoor pool, artworks studio, White Oak Grill, tennis/pickleball court, putting green and gardens.
- Pets welcome.
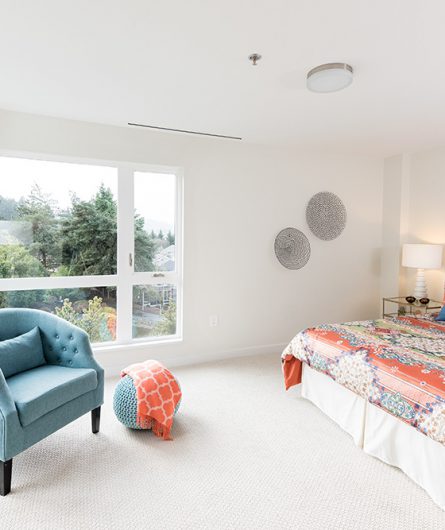
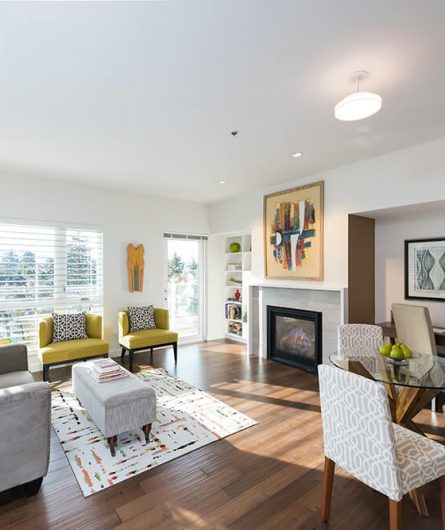
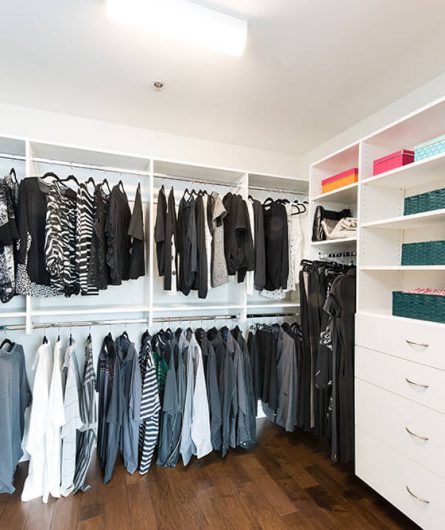
Patio Homes
Patios open onto a lush naturescape surrounding Koi ponds.
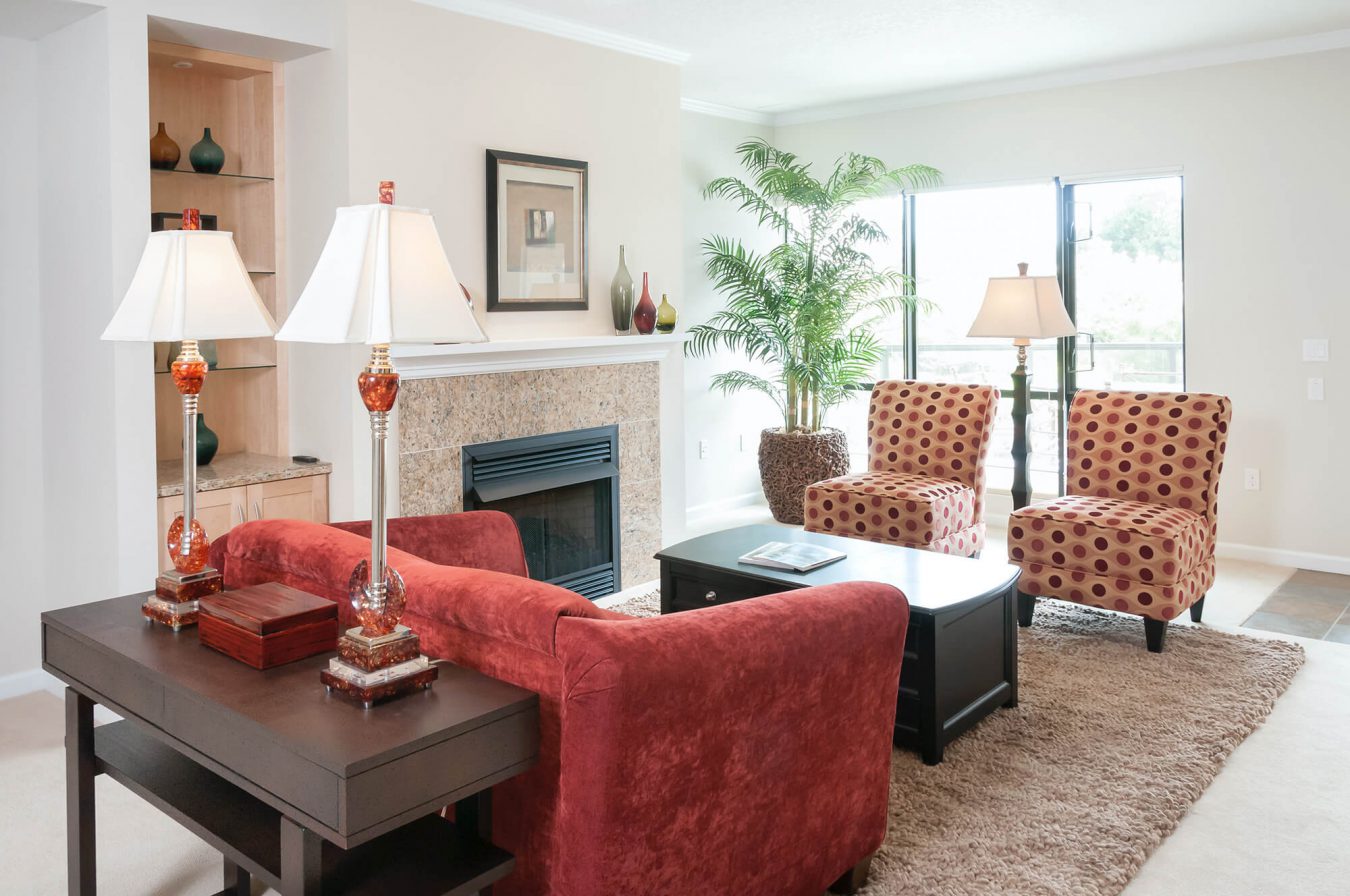
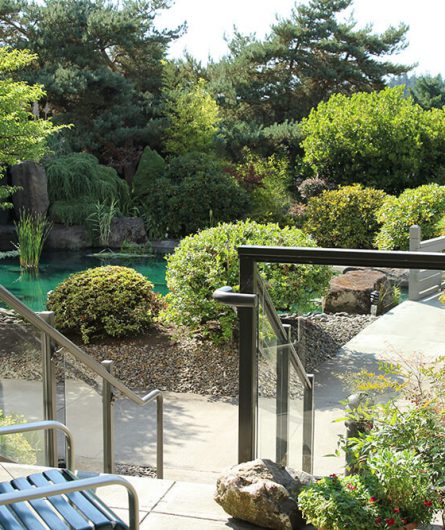
- 1,770 to 2,293 square feet of living space, with open great rooms and kitchens, room-size pantries, large walk-in dressing closets and private entrances.
- Granite countertops in kitchen and baths, washer and dryer, gas fireplace and parking spaces for 1 to 2 cars.
- Close to Fitness Center, indoor pool, tennis/pickleball court and gardens.
- Pets welcome.
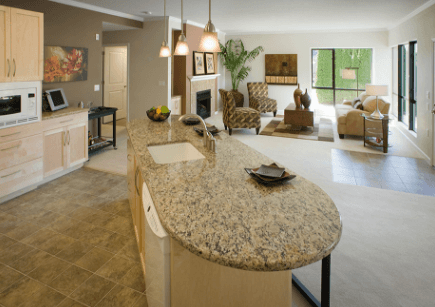
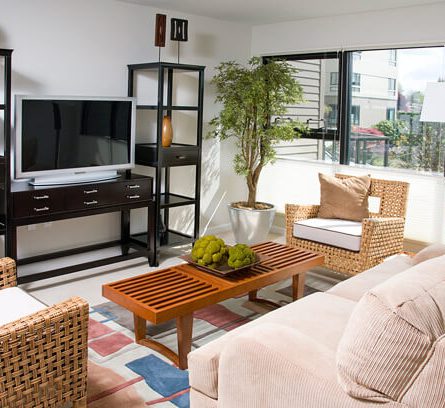
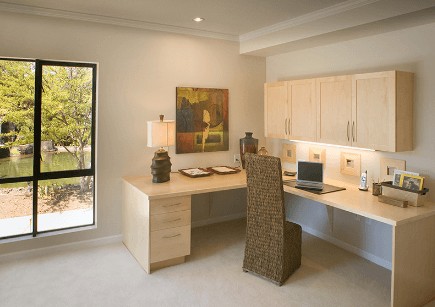
River Ridge Homes
Neighborhood living in a comfortable, stand-alone setting
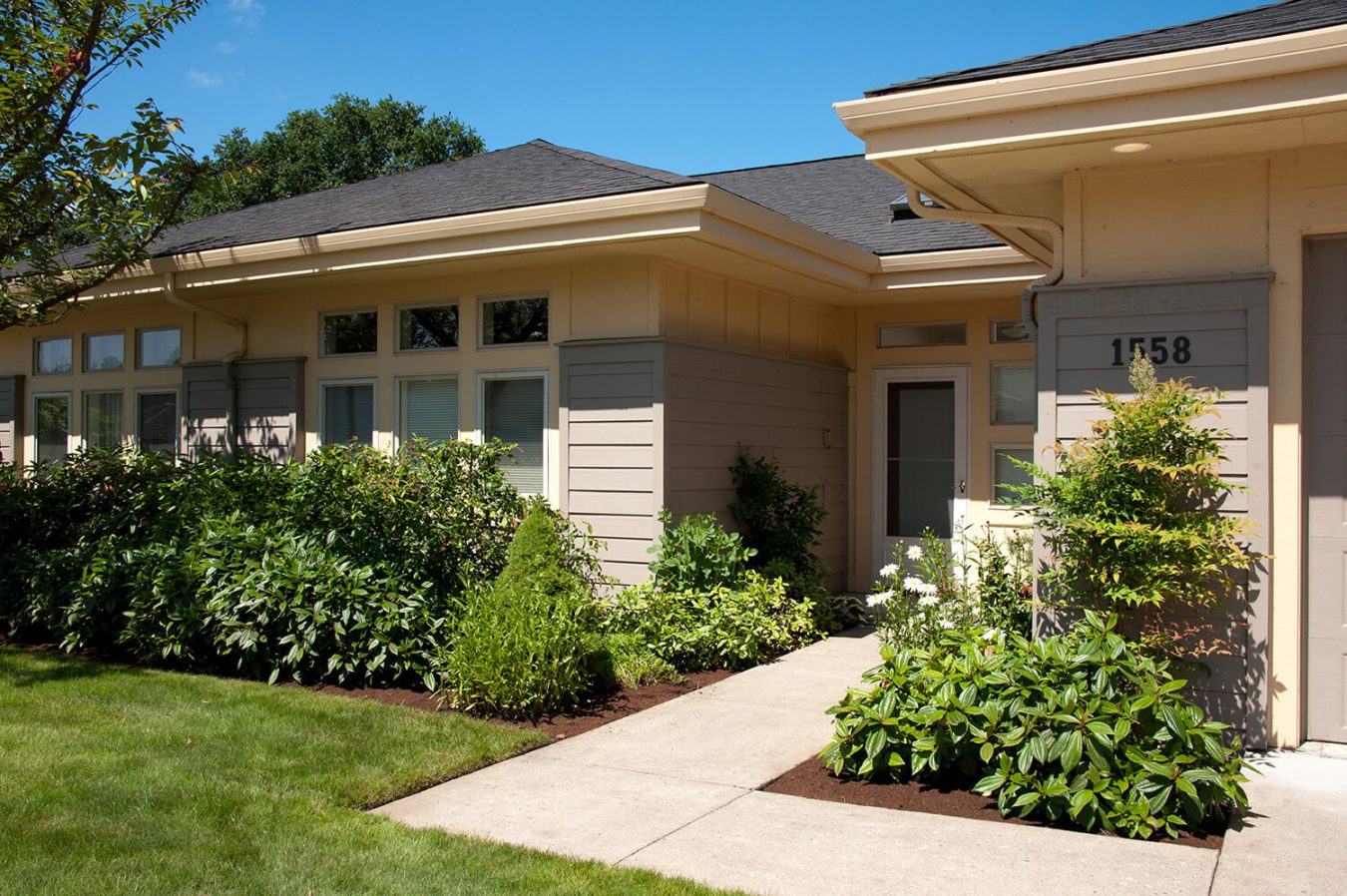
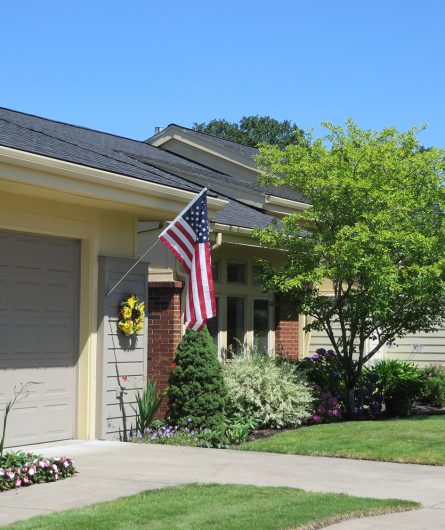
- Two- or three-bedroom architecturally designed homes, with yard and attached one-car garage.
- 1,222 to 1,604 square feet of living space with raised ceilings, walk-in closets, open and light-filled kitchens.
- Each home comes with a gas fireplace, outdoor patios, and other amenities, with all appliances included.
- Close to tennis/pickleball court, putting green, River Walk Trail and gardens.
- Pets welcome.
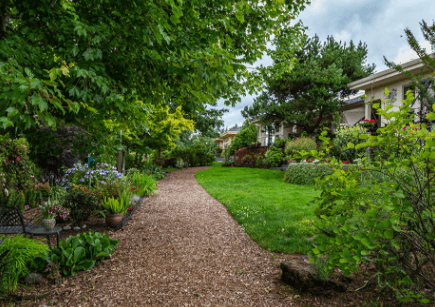
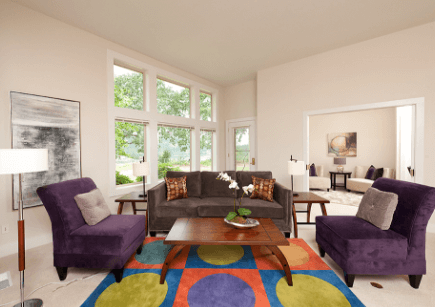
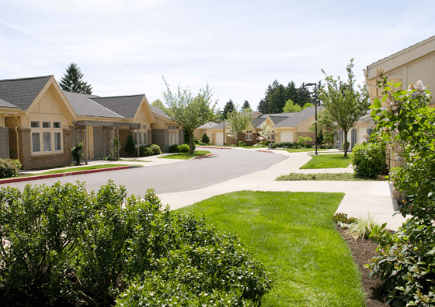
Manor & Court
Contemporary apartment living overlooking the Willamette River
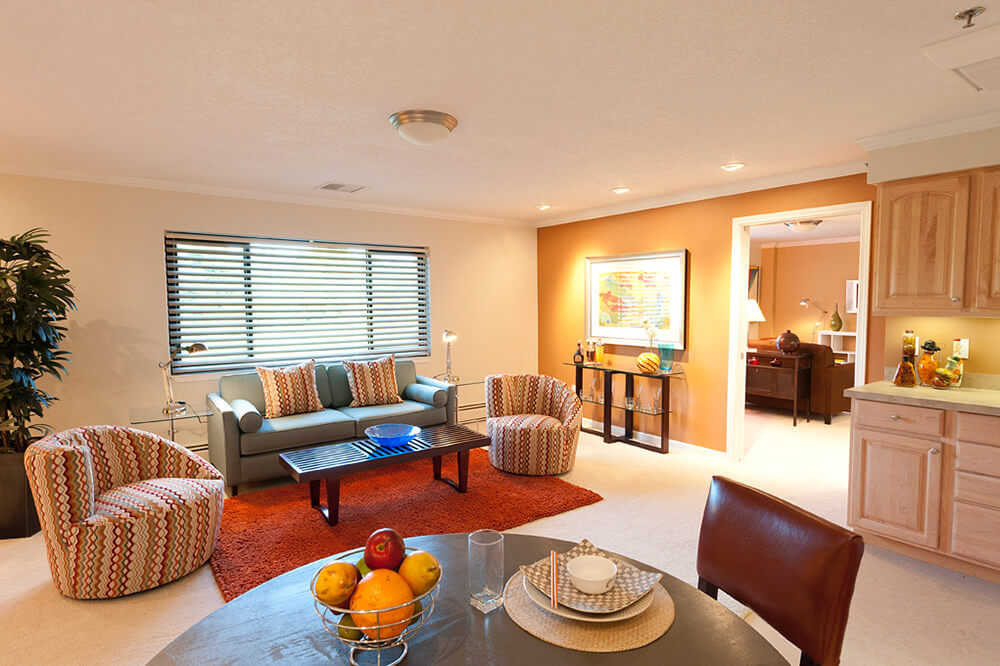
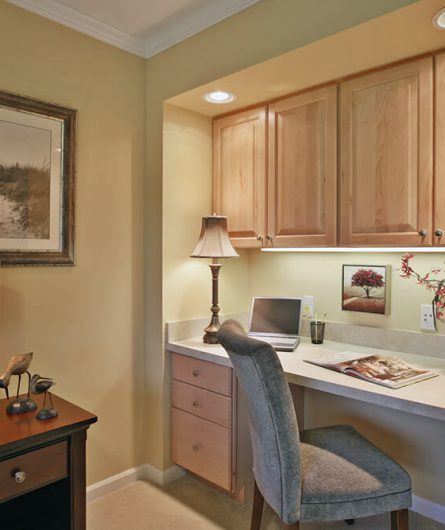
- Expansive views of the river, abundant tree cover and rolling green lawns.
- A range of apartment floor plans, from studios to two-bedroom plus.
- Up to 1,238 square feet of living space.
- Close to Riverview, our restaurant-style dining venue; two libraries, salon, woodworking shops and game room with indoor carpet bowling court.
- Easy access to the Blue Heron Auditorium and the Marketplace.
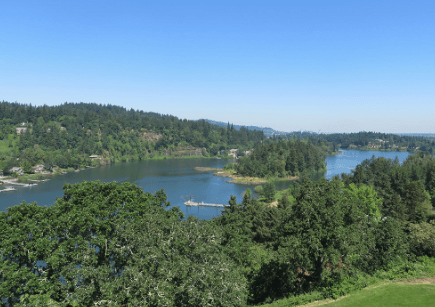
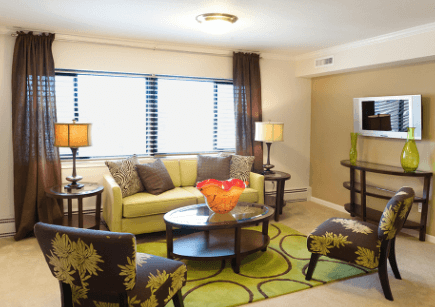
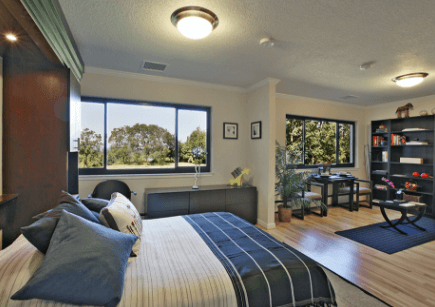
Plaza
Apartments at the center of community life
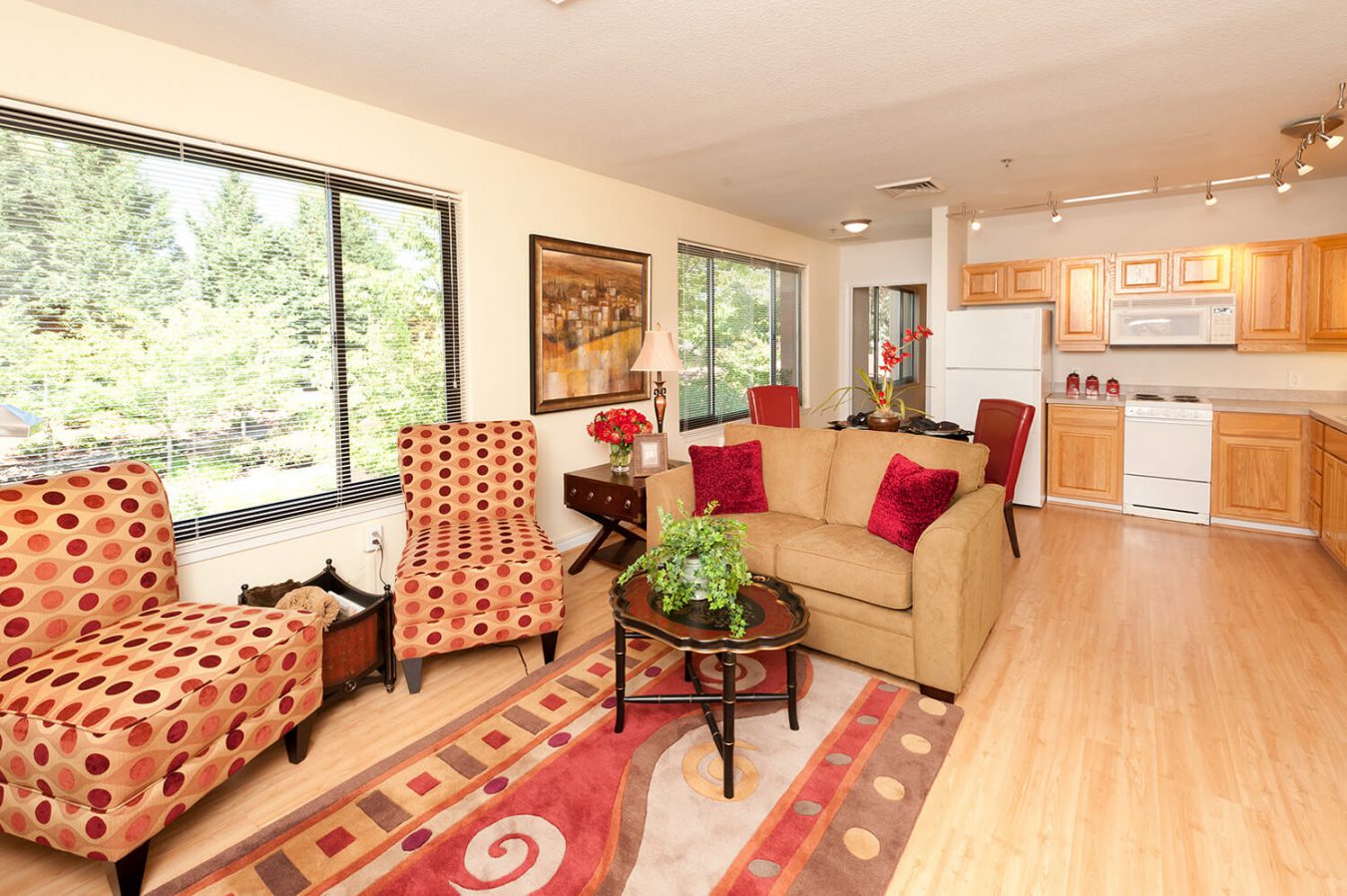
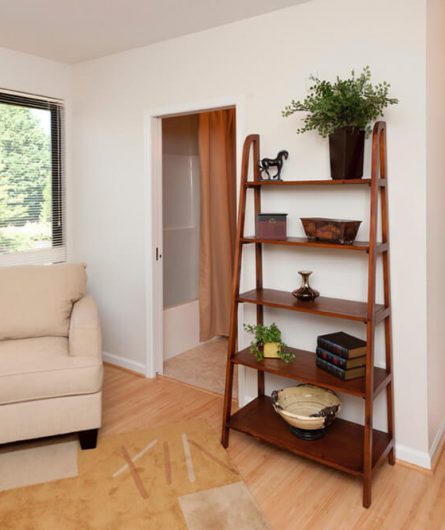
- Stay connected and engaged with proximity to the Plaza’s lounges, courtyards and meeting rooms.
- Apartments with balconies overlooking enclosed landscaped courtyards available.
- Pets welcome.
- Skybridge to Court Building for access to library, salon, game room, and other amenities.
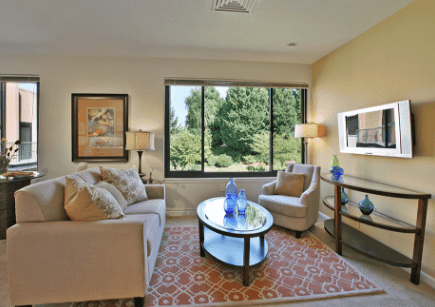
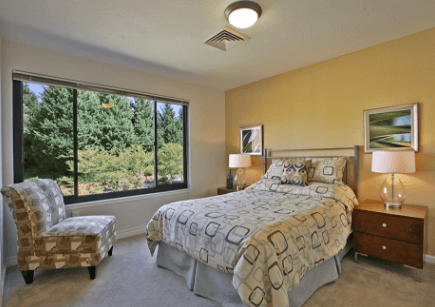
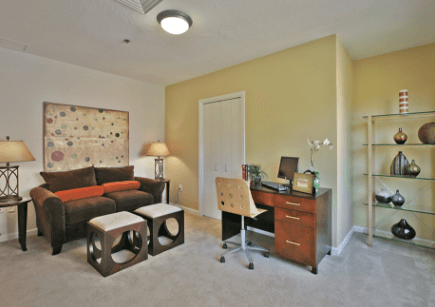
Up next in
Homes: